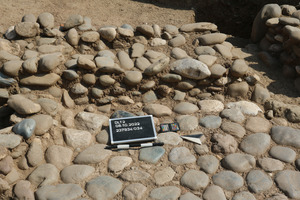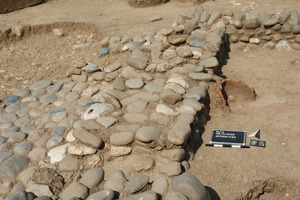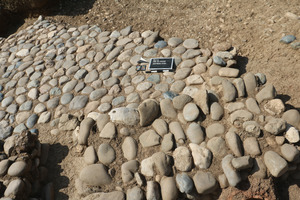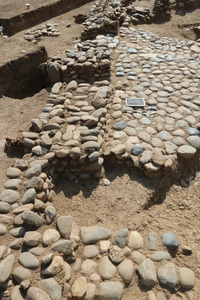Locus:237934:034
Installation: Installation to the west of 237934:31, south of 237934:32, east of 237934:24
Administration
| Beginning | 29.09.2022 |
| Ending | |
| Liters | 0 |
Description of the Locus
| General Description |
This installation is abutting to the east with the wall Locus:237934:031 and to the north with the wall stub Locus:237934:032. To the south of it lies the entrance Locus:237934:057 and to the west of it is the cortyard 94 Locus:237934:024. The installation is orientated from SE to NW. It is build with four layers of stones and two rows of stones. The upper most layer consists of elongated, mostly flat stones, that are about 25 - 40cm long and 15 - 20cm wide. Inbetween the two rows are sometimes additional stones set. Futhermore was a big chalk stone (40cm long, 25cm wide) with an hole in the upper most row, that is facing to the courtyard. Below the upper most layer the strucutre consists of smaller roundish stones of about 10 - 15cm height and 10 - 15cm width. The lowest layer is on the same height as the stones of the courtyard Locus:237934:024 and is abutting with some of these stones. Inbetween the these stones is more space than it is usual the case for walls. The whole construction is about 1,80m long, 0,70m wide and 40cm high. But it is about 10cm lower than the wall stub Locus:237934:032 and the wall Locus:237934:031. Therefor it was probably not a wall, but some kind of plattform. |
| Boundaries (Contrast, Topography) | |
| Consistency (Components, Colours) | |
| Interpretation & Classification of the Locus |
Collections
Singlefinds



